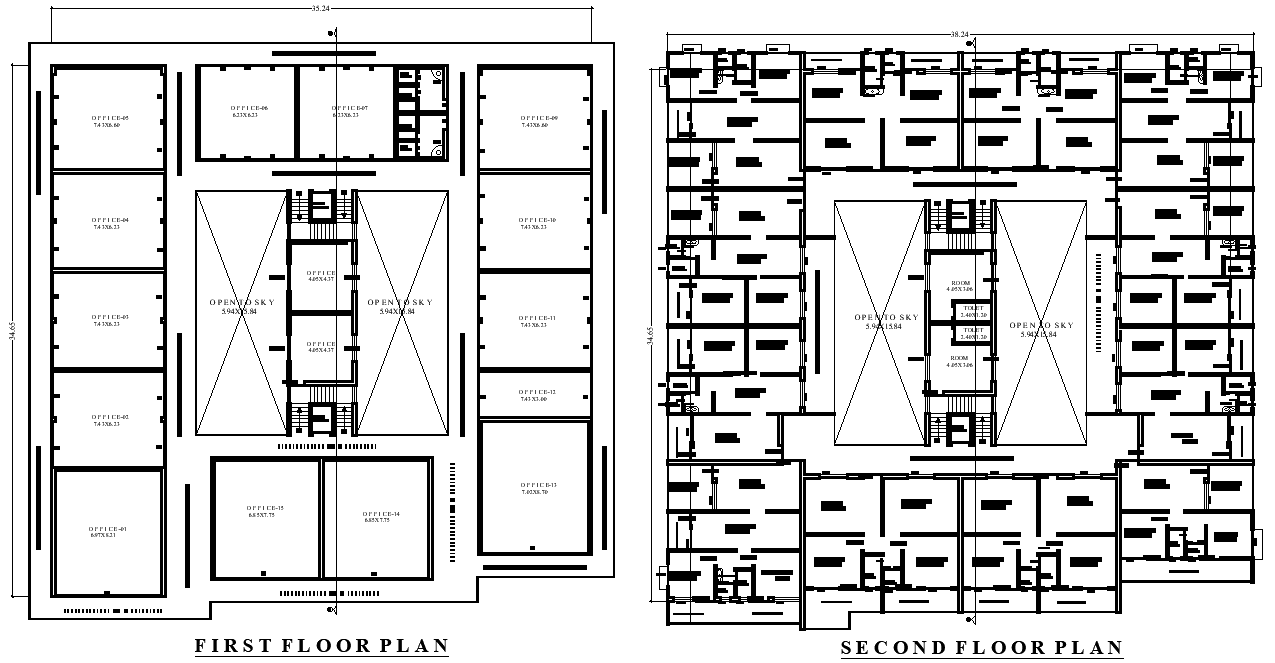35.24m x 34.65m Commercial & Residential Layout with Office & House Plans | AutoCAD DWG File
Description
Discover a versatile 35.24m x 34.65m commercial and residential layout featuring multiple office plans and residential spaces across the first and second floors. This AutoCAD DWG file includes well-organized spaces such as bathrooms, bedrooms, kitchens, living halls, dining areas, terraces, corridors, and open-to-sky sections. The layout ensures optimal space utilization with easy access to a lift for convenience. This detailed architectural design seamlessly integrates office and residential needs, perfect for mixed-use developments. Ideal for business owners and residents seeking a comfortable and efficient layout, this plan provides ample space for both work and living environments.

Uploaded by:
Eiz
Luna
